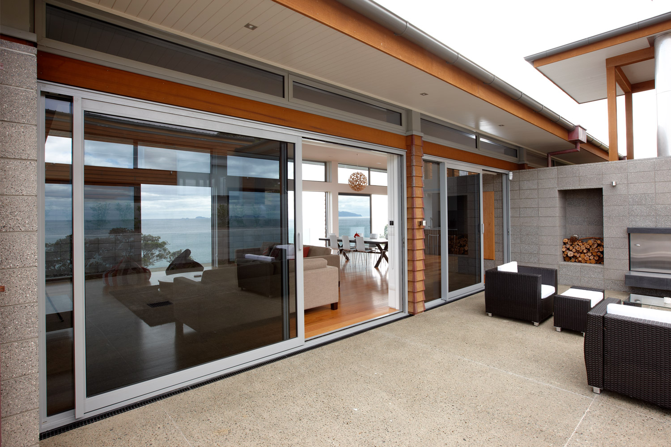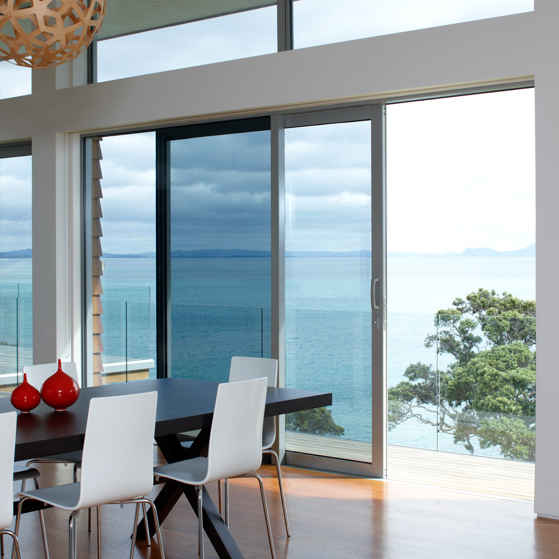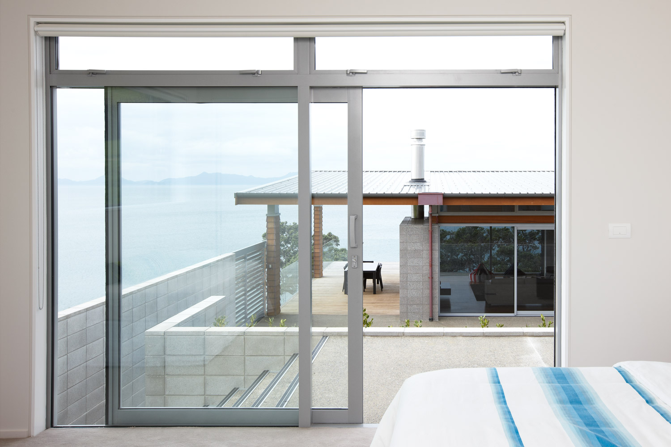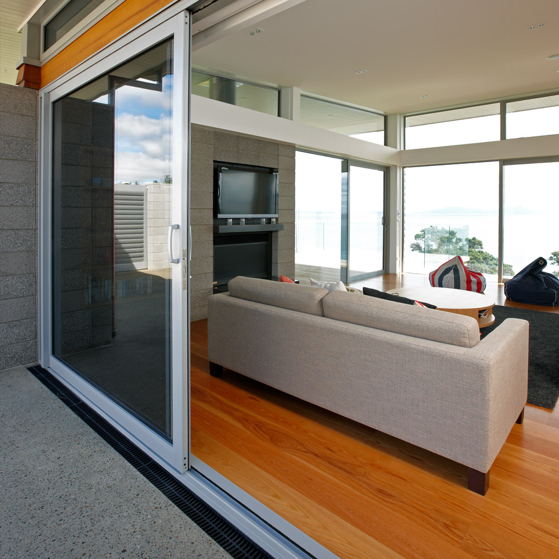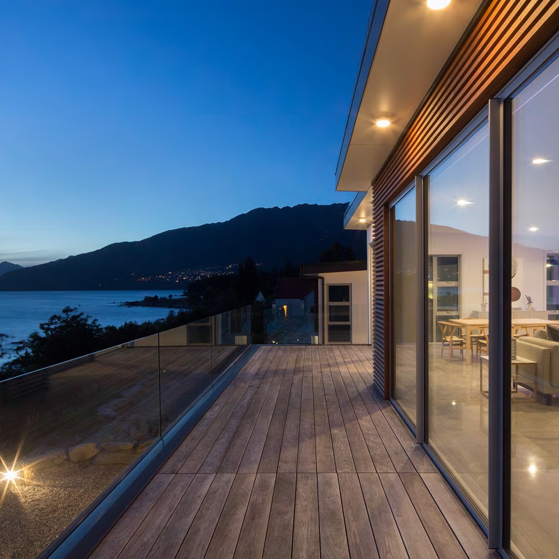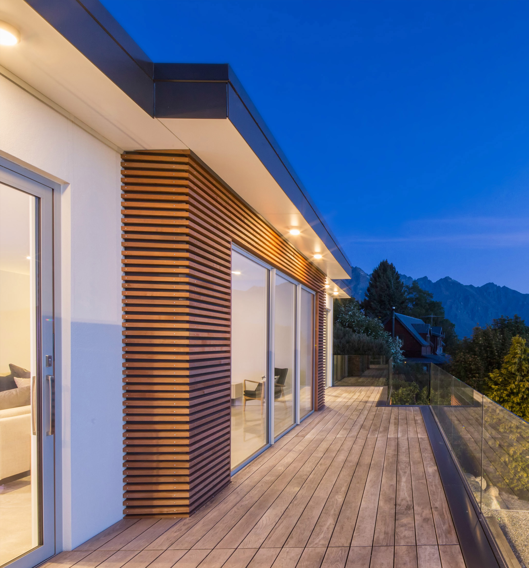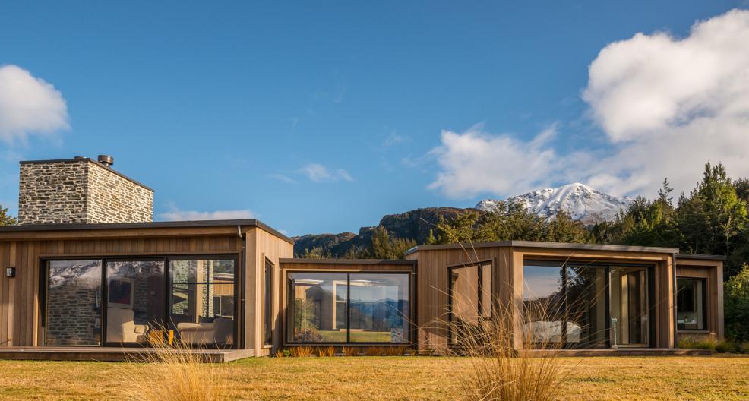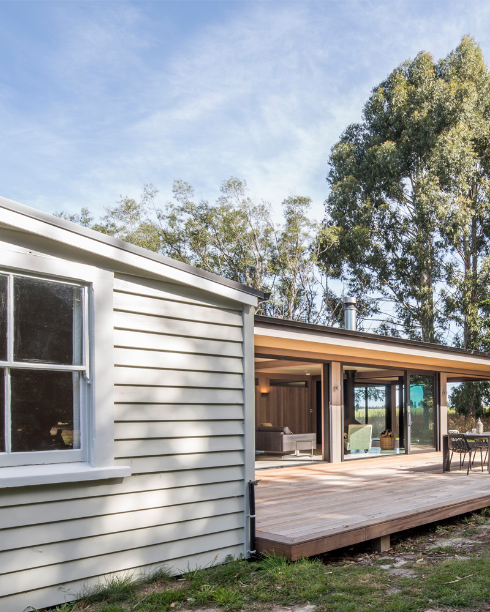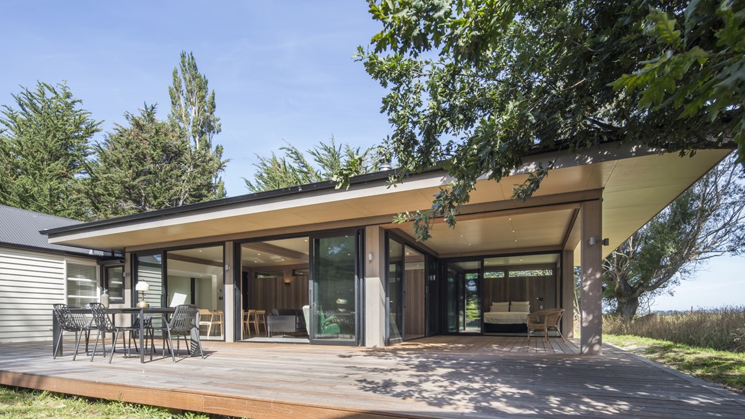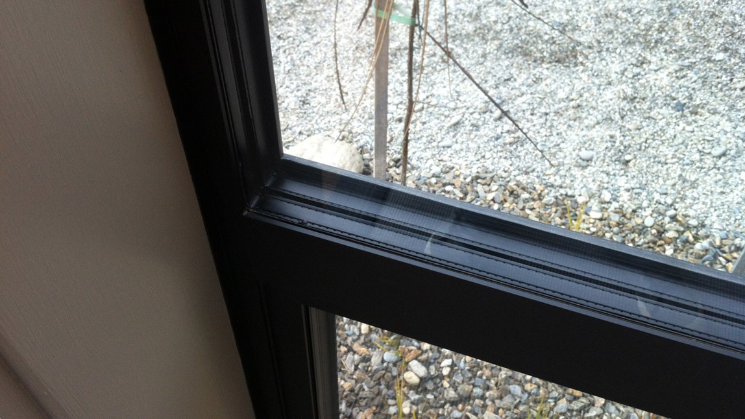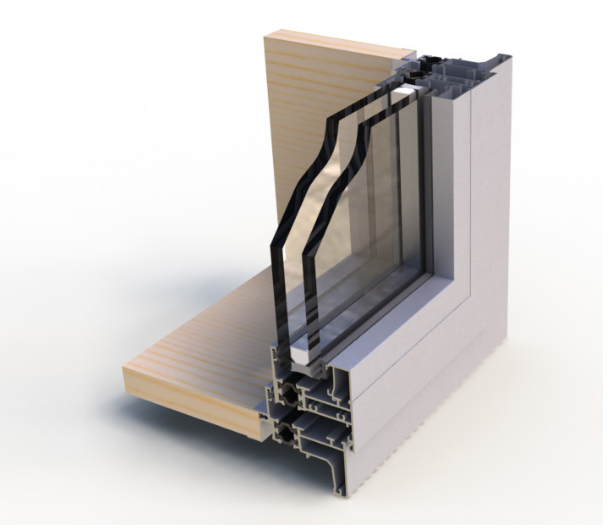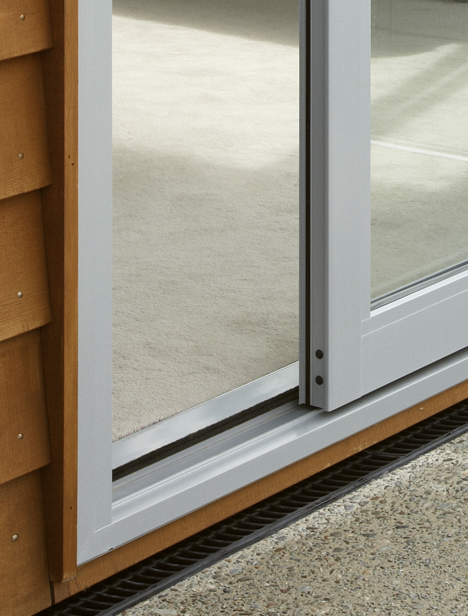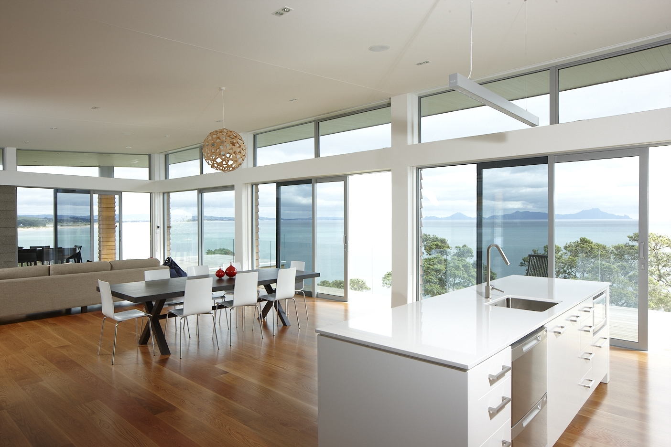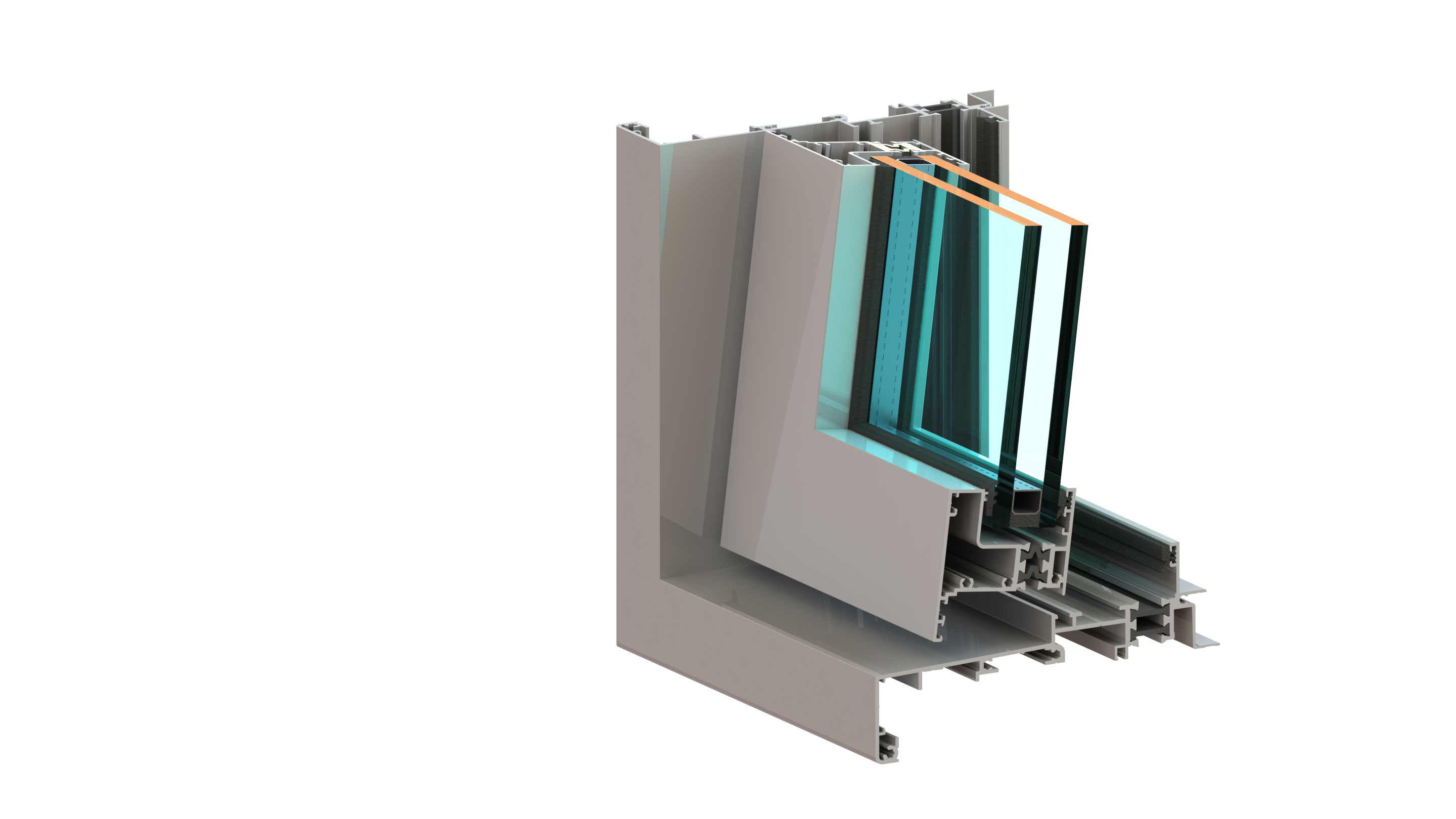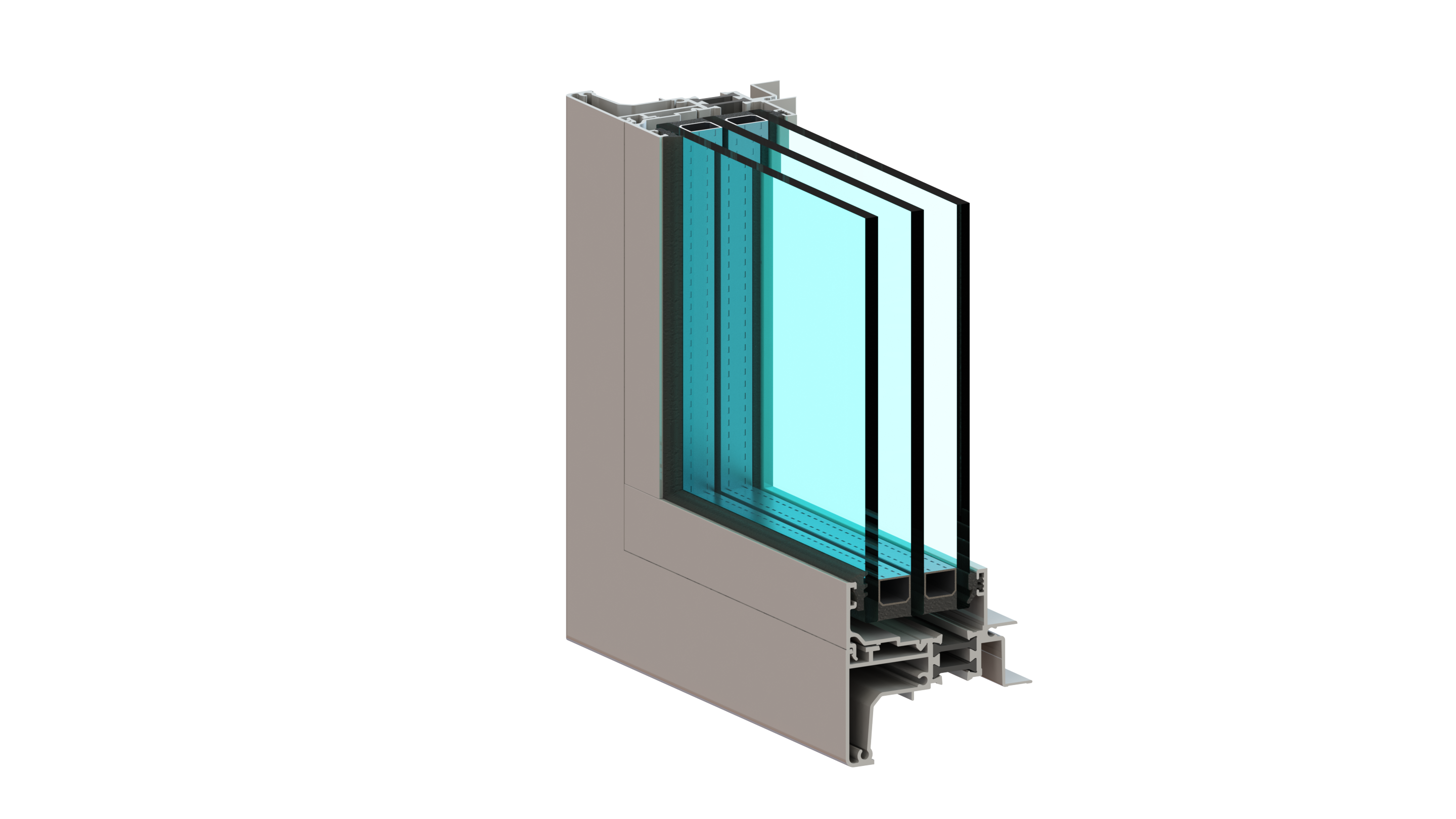Hit enter to search or ESC to close
Next generation thermally broken aluminium joinery designed to deliver improved insulation, noise reduction, strength and the virtual elimination of condensation. Our top performer.
CLICK HERE to download the Pacific52™ & Pacific60™Thermal Brochure
The Pacific52™ & Pacific60™ Thermal systems are the perfect solution for a more comfortable, warmer and drier home.
- Pacific60™ is a fixed window system that can accommodate up to a 48mm triple glazed IGU.
- Pacific52™ Thermal represents the next step in aluminium joinery technology – an advanced union of form and function.
New Zealanders now enjoy the benefits of double glazing when renovating an existing dwelling or constructing a new home. Double glazing allows the sun’s heat to pass through a window and be retained within the house thereby improving the comfort levels of the home.
Pacific52™ Thermal uses a ‘Polyamide Strip’ to extend the benefits of double glazing to the frames of your windows and doors. A thermal break within the frame is created by joining two pieces of aluminium together using a 16mm polyamide strip crimped to each side of the frame. The thermal barrier formed by the polyamide strip stops the transference of heat from the front of the frame to the back of the frame, thus stopping heat from passing into (or leaving) your house. As a result, your home is more comfortable and requires less energy to heat.
As you’d expect, sleek contemporary lines delineate the Pacific52™ Thermal System, while innovative features like the use of flat sill technology add aesthetic practicality allowing form and function to go hand in hand.
The Pacific52™ Thermal system can add an additional 25% of heat retention to what double glazing alone can provide. This is achieved through a thermally broken frame, unlike standard aluminium joinery which is highly conductive the frame has a thermal barrier which prevents heat transfer and considerably reduces the chance of condensation, thus keeping the inside of your home warmer, drier and more comfortable.
Sleek, contemporary lines delineate the Pacific52™ Thermal system, while innovative features like the use of flat sill technology add aesthetic practicality, allowing function and form to go hand in hand.
The Pacific52™ Thermal systems can add up to 50%* more thermal efficiency to what double glazing alone can provide.
This is achieved through a thermally broken frame, unlike standard aluminium joinery which is highly conductive the frame has a nylon thermal barrier which prevents heat transfer and considerably reduces the chance of condensation, thus keeping the inside of your home warmer, drier and more comfortable.
*The Pacific52™ Thermal system, when combined with higher performing glass (double glazed IGU with Argon gas and a Low E coating) can add up to 50% more thermal efficiency than standard double glazing alone.
Aesthetic appeal, functionality, increased glazing capacity and strength of internal components means the Pacific52™ & Pacific60™ systems are perfect for taking the next step up for your aluminium joinery.
All products within the Pacific52™ range allow for double glazed insulated units up to 40mm and for Pacific60™, triple glazed units up to 48mm thickness, a must for larger format thermal windows and doors. Modern and sleek flat faced frame profiles are available across all product types with window sashes available in flush and flanged variants. Flat faced frames seamlessly integrate with our Southern41™ Thermal system, where required.
Door unit sizes for the Pacific52™ System are can cater for doors up to 2.4m* high for hinged and bifold doors, weighing up to 80kgs and up to 2.7m* high for sliding panels, these weighing up to 200kg, both offer wide glass openings for impressive uninterrupted views and access.
The Pacific52™ Thermal system can accommodate almost any combination of window and door configuration, while the framing itself has a sleek square profile, not rounded, to suit modern architectural aesthetics. Innovative products such as the Foldback™ Bifold, the iconic Ranchslider™, functional Levelstep™, and the premium Euroslider™ are all available within the system.
Suitable across multiple market segments; Mid-Level Residential to High End Architectural homes, Multi-residential, Light Commercial Applications, School Builds, Exposed Architectural Homes and A&A (Additions and Alterations).

Mix and Match
Ability to use Pacific52™ Thermal and Southern41™ Thermal systems on the same build project, whilst maintaining a consistent appearance and thermal performance.
Features & Benefits
- High end finish
- Full range of product solutions to suit Fit-for-Purpose requirements, no matter how simple or complex the project is
- Ease of specification – off the shelf detailing

High Performance Upgrades
- High performing drainage as standard
- 19mm or 25mm flange cover for weather protection across all cladding types
- High performance Euroslider™ and Eurostacker™ threshold for demanding or high exposure areas
- Recessed Frame available across multiple product options
- Triple Glazing
Features & Benefits
- Code Compliant joinery
- Peace of mind
- Bespoke joinery offer – custom designed to meet New Zealand standards & weather conditions
- Ease of specification
Innovative Product Offerings
Wide range of offerings across the residential ranges such as:
- Dual Colour Options – ability to have two different colours – one colour on the inside and a different colour for the outside.
- Kleenline™ - Window frame sash area platform cover, for a premium finished window look with benefits of being easy to clean
- Smoothtech™ track as standard for easy glide sliding doors
- Maximum Opening – Sliding door feature that enables the widest opening possible
- The Foldback™ Bifold (top hung) has a unique patented system allowing the door panels to fold flat against the cladding, giving unobstructed open access. Allows up to three connected panels to Foldback™
- Fixed light adaptor: Creates matching height rails. The fixed light rail evenly matches the height of the sliding panel bottom rails giving a clean uniform look
Features & Benefits
- Sellable features for end customer
- High end finish
- Freedom of design and function
- Showcase Designs
Structural strength
Structural integrity allows a product to maintain its original performance throughout its life. This is particularly important in extreme climatic conditions, such as very high or extra high winds. Pacific52™ & Pacific60™ Thermal systems have a 2500pa ultimate wind pressure performance.
Shear resistance measures the product’s ability to maintain its composite structure when force is applied. Pacific52™ & Pacific60™ Thermal has an elongation (8%), which reflects structural strength through its ability to bend without breaking.
As this table shows, Pacific52™ & Pacific60™ Thermal has strength implications in its ability to maintain the composite structure.
Sliding and Stacking Doors
- Specified for up to 2.7m* high x 1.6m* wide sliding panels weighing up to 200kg
- Euroslider™ & Eurostacker™ premium options with flat sill feature for ease of cleaning in high dust and debris areas
- Kiwi classic Ranchslider™ & Ranchstacker™ styles available with optional Levelstep™ sills for a true flush threshold
- Smoothtech™ Chevron track, standard on all sliding doors - one of the smoothest sliding door tracks in New Zealand
- Biparting and Corner Biparting options where moving doors meet in the centre, creating unique openings and a feeling of pillar-less space
- Overwall Slider – moving panels slide in front of the cladding allowing for maximum accessibility through a door opening whilst maintaining valuable internal wall space
- Cavity Slider – moving panels that slide into the wall cavity of the building structure – with suitable building design. Allows for maximum accessibility of a door opening with no visible doors when open whilst maintaining valuable internal wall space
- Even height rails and maximum opening features offer unique aesthetic benefits
- ACT Interlocker Softener – reduces the impact and sound when doors engage
- Multi panel option - ability to have multiple panels sliding in one or both directions. Limited only by wall thickness
Bifold, French and Hinged Doors
- Bifold panels are specified for up to 2.3m high x 0.9m wide weighing up to 80kg
- Top Hung Bifold Doors. Top Hung doors protect rollers from dust and harm and can have an option of a flush sill for a clean look and easy cleaning. Top hung bifold doors require engineered lintels to carry the loads
- Foldback™ bifold allowing maximum use of access and entertaining space
- Clean stiles when door is open for improved aesthetics
- Internally and/or externally mounted bifold hinge allows for continuous panel seals producing improved air tightness and weather-tightness
- French & Hinged Door panels: up to 2.4m high x 1m wide, built-in glass blocking system
Awning & Casement Windows
- Awning & Casement window sashes are specified for up to 1.8m high x 0.9m wide, or 1.2m x 1.2m square
- Kleenline™ - Sash window frame platform cover, for a premium finished window look with benefits of being easy to clean
- Seismic window options with split mullions
- External fin mullion or internal box mullion options for improved visual appeal

